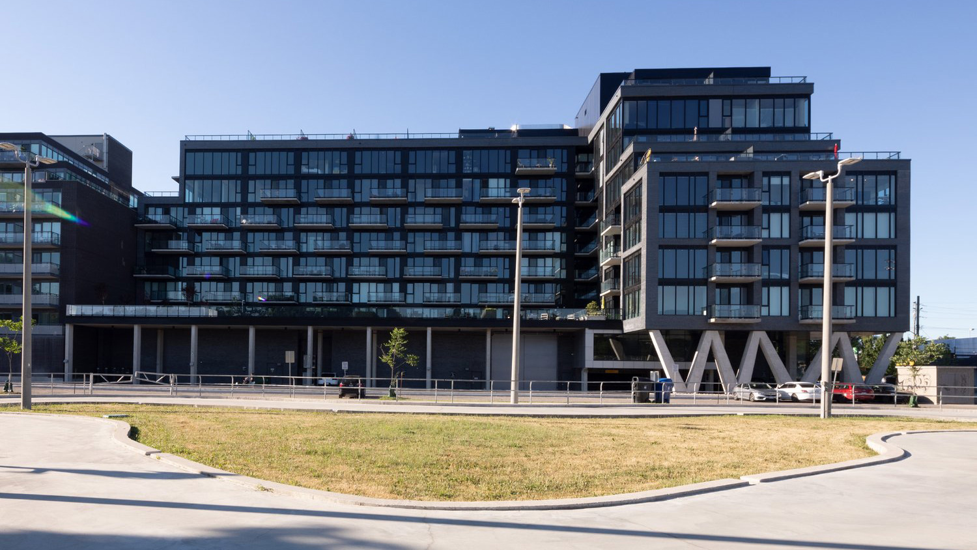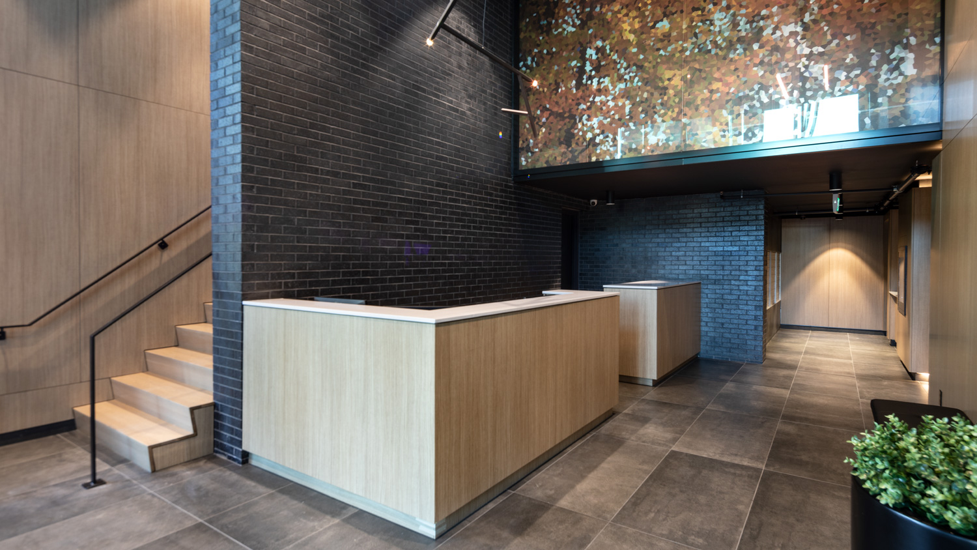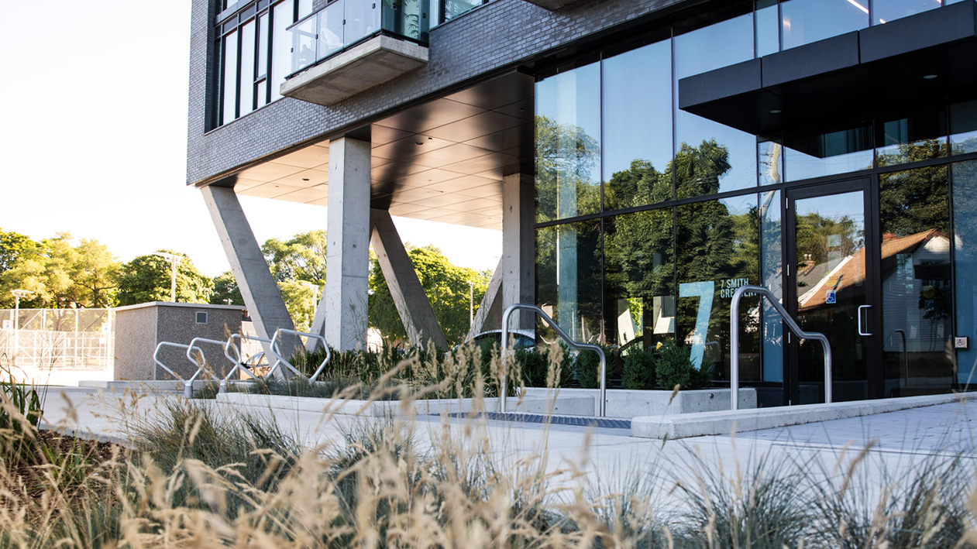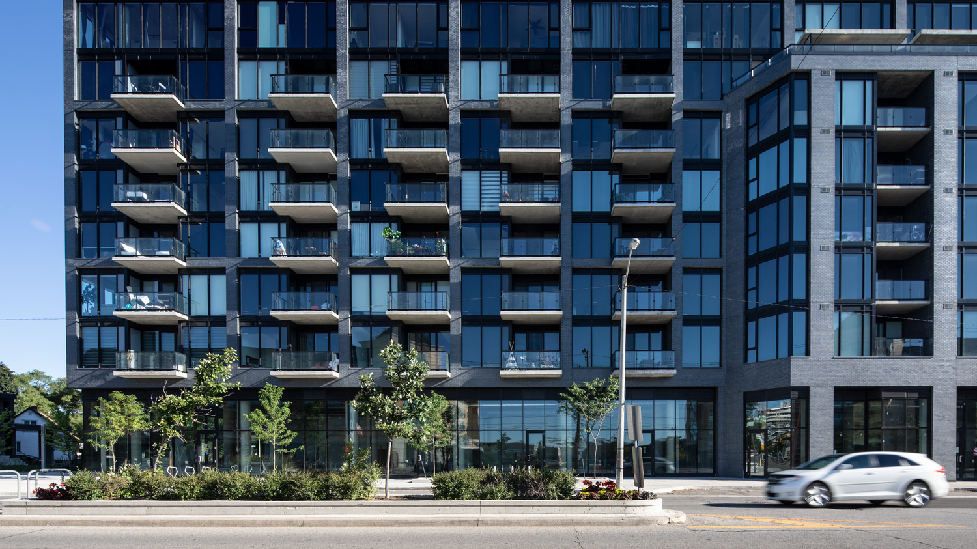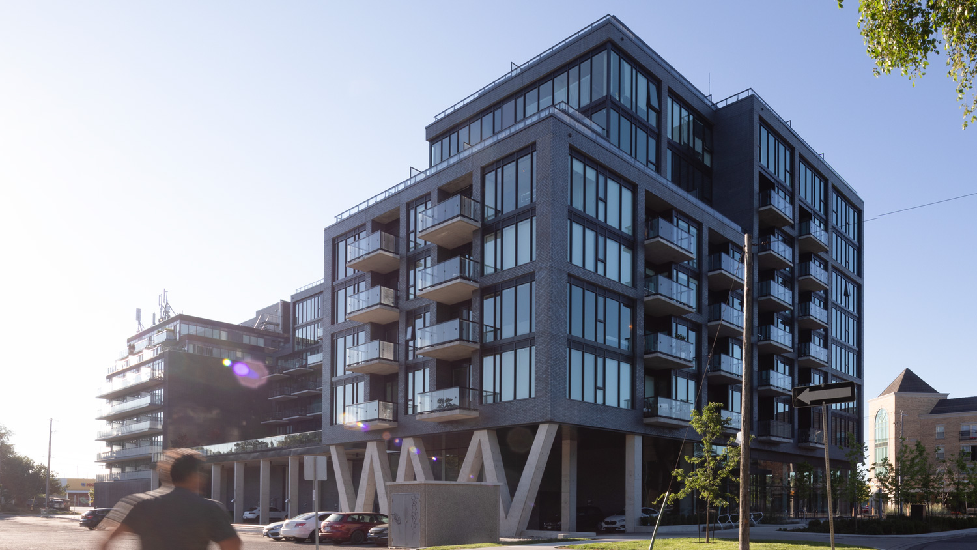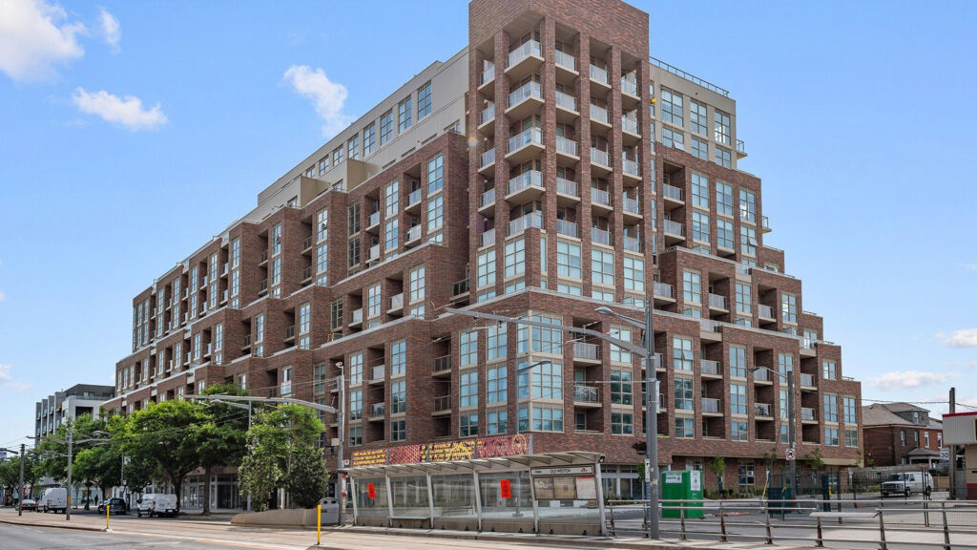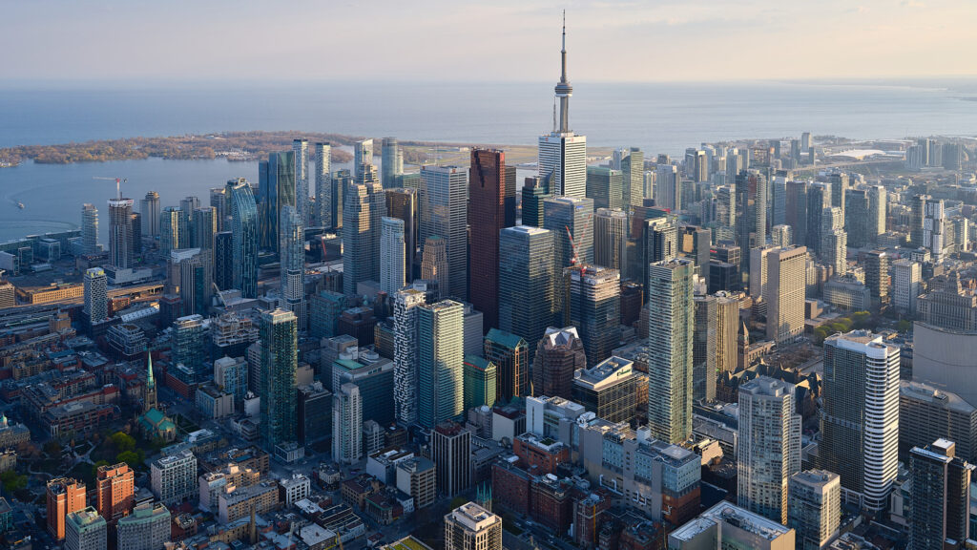Queensway Park
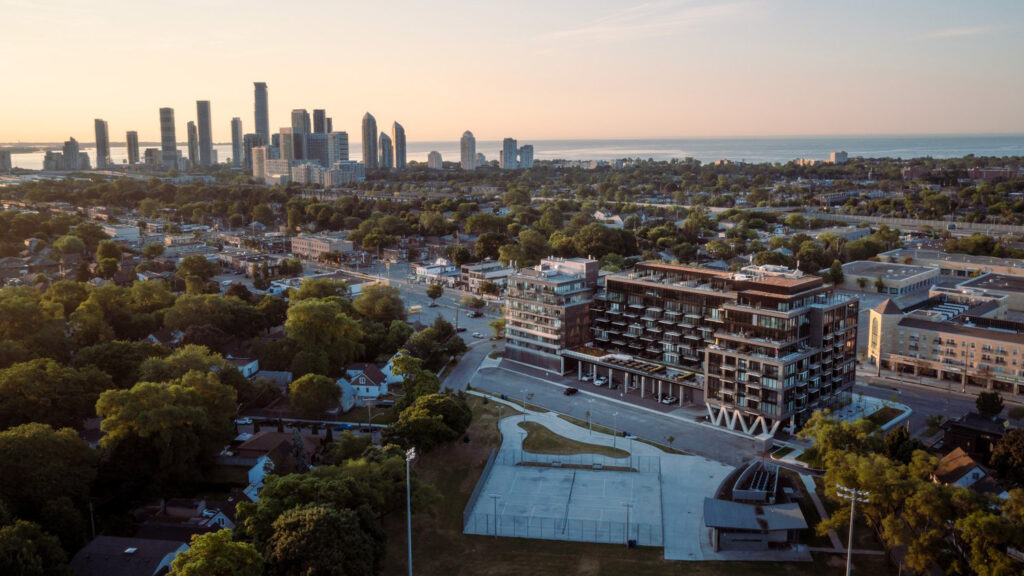
-
Description
Nestled along the border of its namesake park, this strategically located development bridges the gap between Toronto’s vibrant downtown and the west end. The eight-storey, 167-suite condominium is ideally situated within an inviting neighbourhood among tree-lined streets, close to esteemed schools, and with access to a diverse array of retail and restaurants.
-
Status
Completed
-
Location
The Queensway and Royal York Road, Etobicoke
-
Sales
Market Vision
-
Developers
Urban Capital and Rosewater Developments
-
Architect
RAW Design
-
Interior Design
RAW Design
-
Landscape Design
PMA Landscape Architects
-
Floors and Suites
8 Storeys, 167 Suites
-
Amenities
Fitness Facility, Craft Room, Library, Pet Spa, Communal Garden, Children’s Playroom, Outdoor Dining
Media
1/5
Location
-
Queensway Park
7 Smith Crescent
Toronto, ON M8Z 0G3
