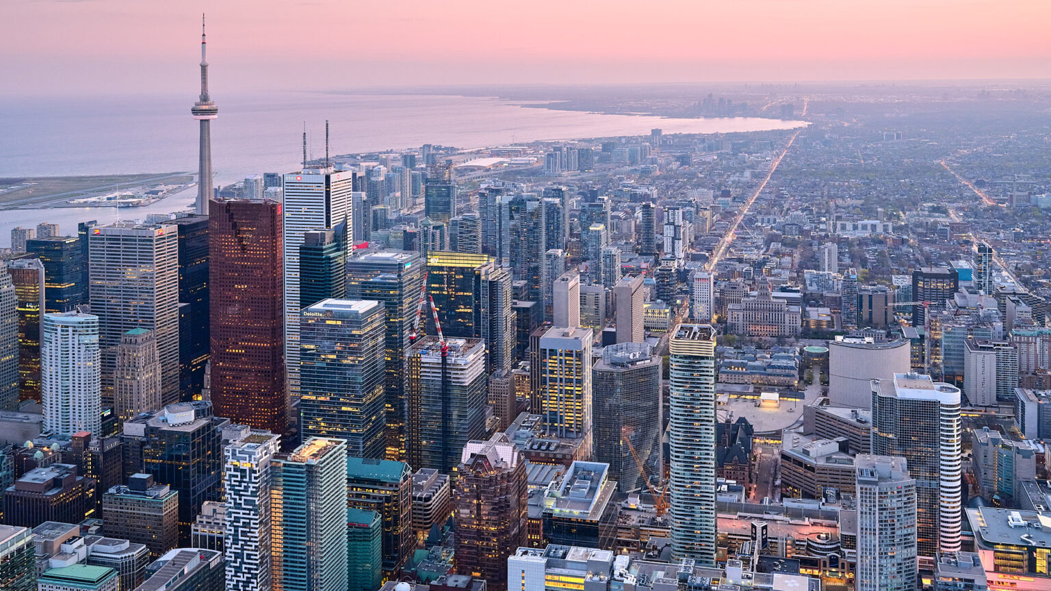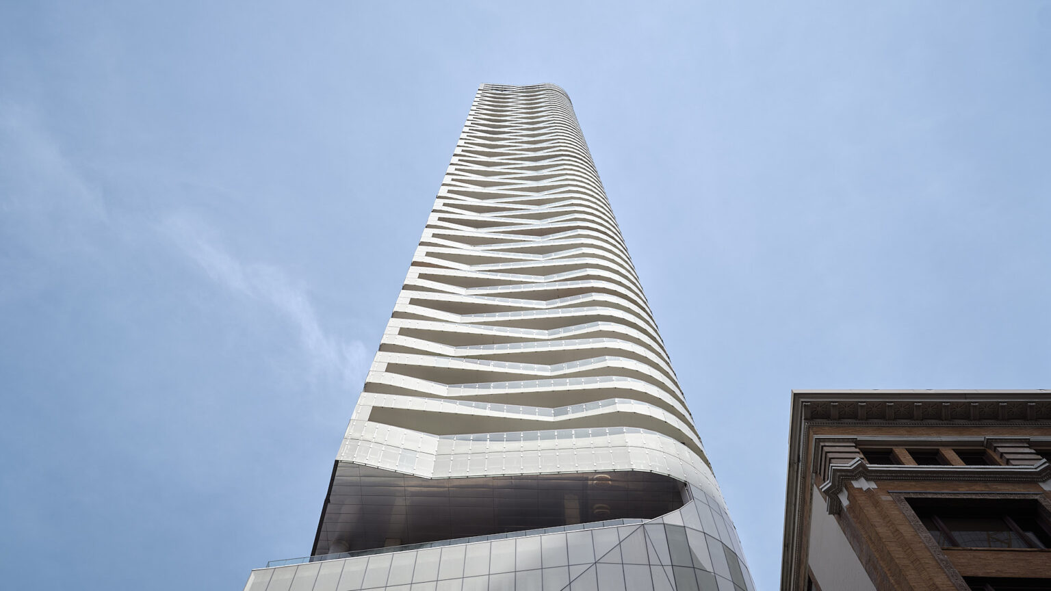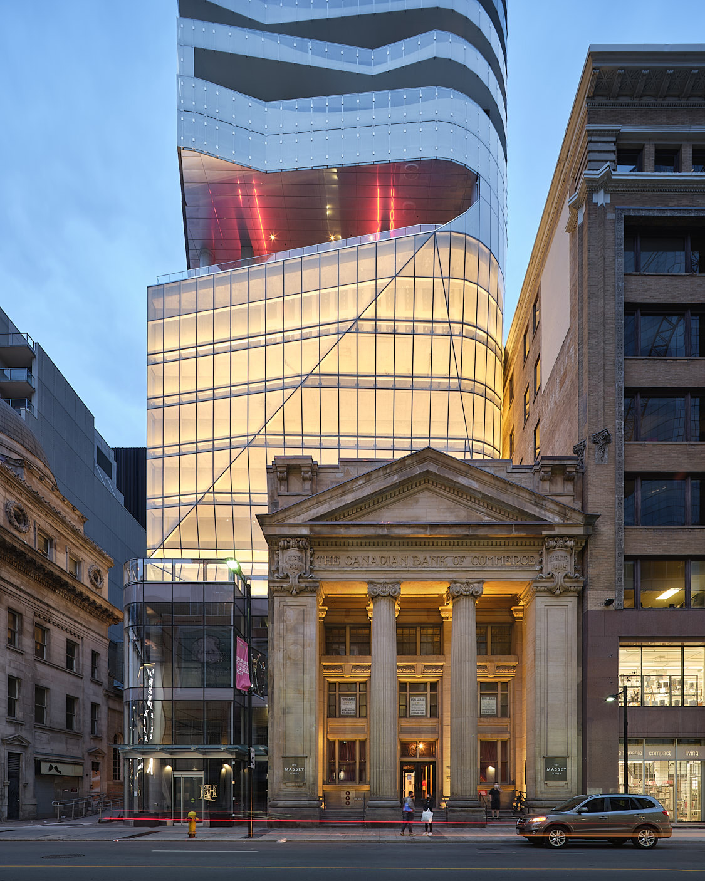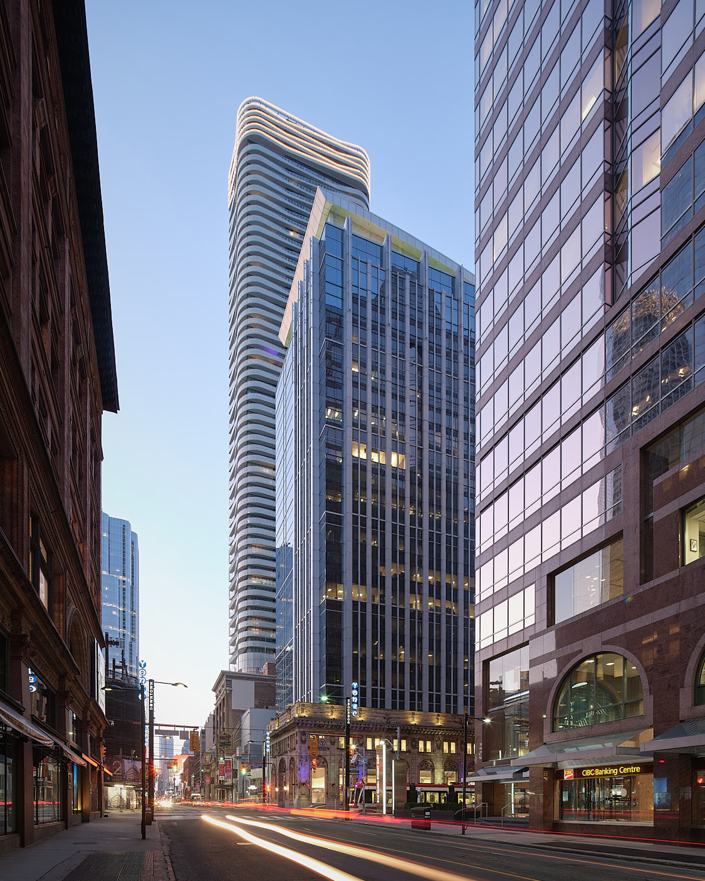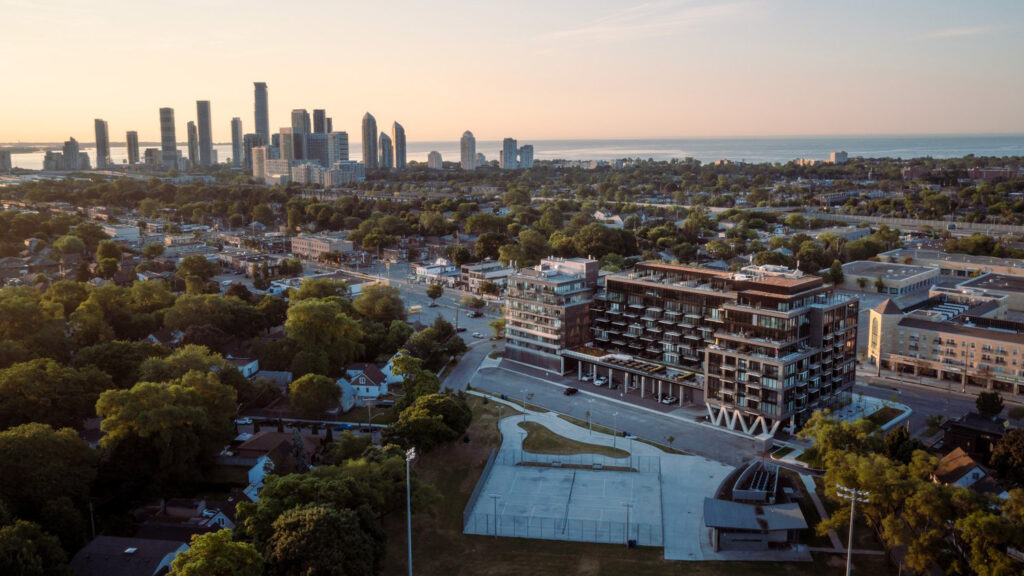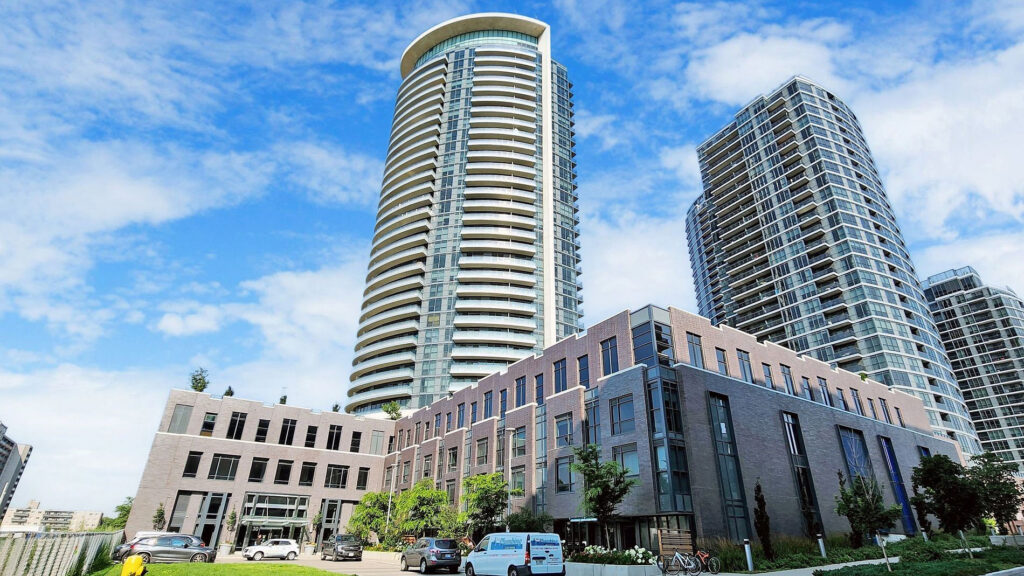Massey Tower
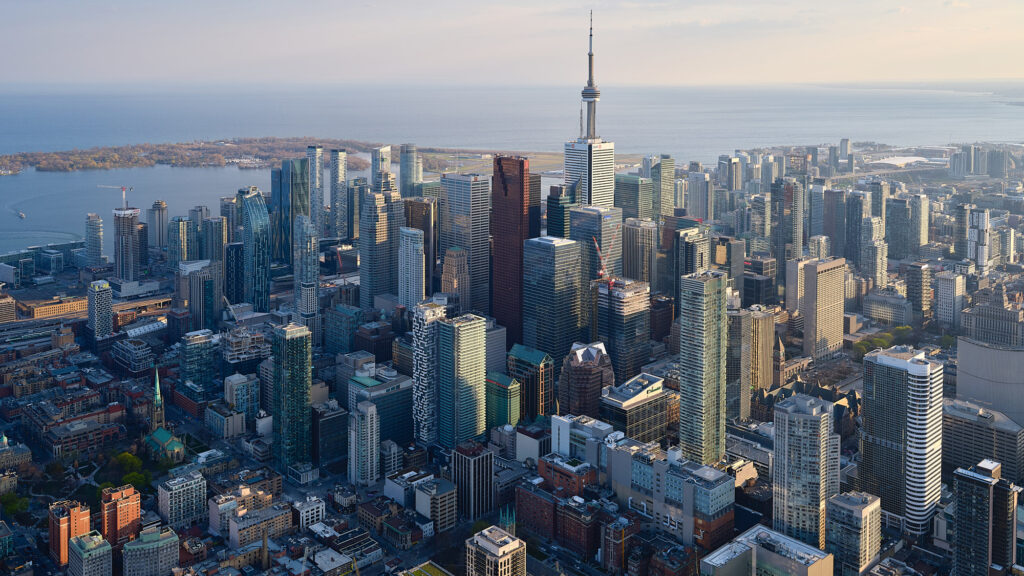
-
Description
Located near the intersection of Yonge and Dundas, Massey Tower is an impressive 60-storey condominium that integrates the historic Canadian Bank of Commerce building from 1905 with the iconic Massey Hall, forging a new landmark address. The tall, slender building features 697 residential suites and street-level retail, along with extensive programming of amenities.
-
Status
Completed
-
Location
Queen Street East and Yonge Street, Downtown Toronto
-
Sales
Market Vision
-
Developer
MOD Developments
-
Architects
Hariri Pontarini Architects and ERA Architects
-
Interior Design
Cecconi Simone
-
Landscape Design
Janet Rosenberg & Studio
-
Floors and Suites
60 Storeys, 697 Suites
-
Amenities
Lobby with Two Concierges, Fitness Centre, Steam Room, Piano Room, Cocktail Bar, Party Room, Chef’s Kitchen, Dining Room, Rooftop Garden, Guest Suites, Mailroom, Six Levels of Automated Parking
-
Awards
2013, BILD Awards, Project of the Year
2013, BILD Awards, Best High Rise Design
2013, BILD Awards, Best Sales Office
2013, BILD Awards, Best Model Suite
Location
-
Massey Tower
197 Yonge Street
Toronto, ON M5B 0C1
