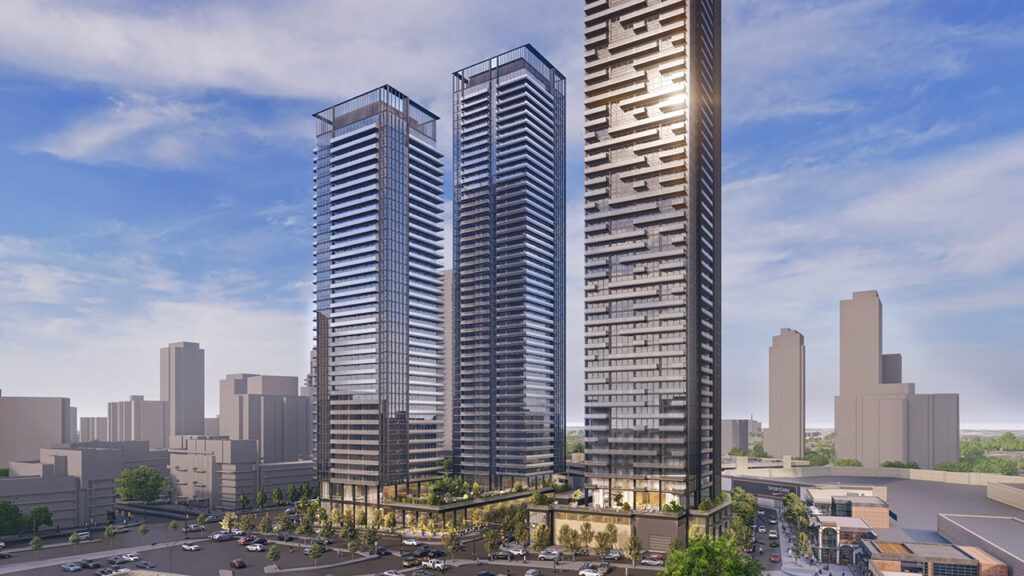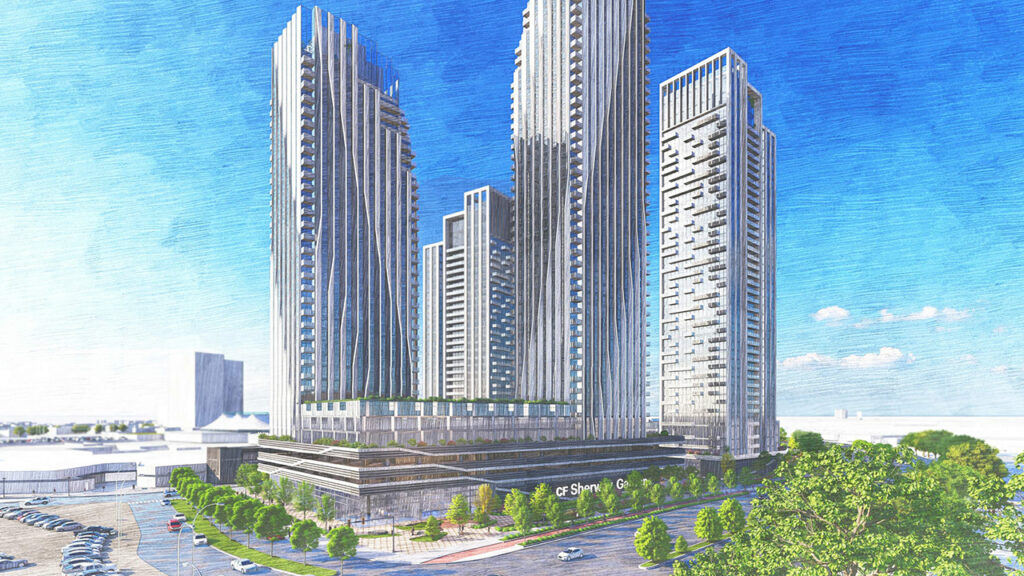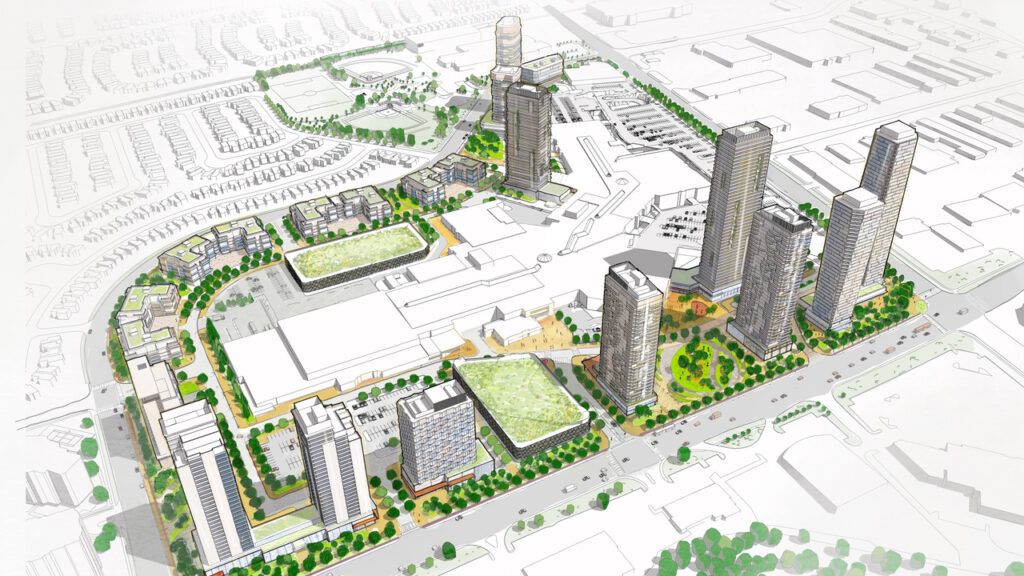CF Fairview

-
Description
The master plan development is a partnership between Cadillac Fairview and Shape. It consists of two condominiums and one rental residential building, complemented by exceptional retail spaces and amenities. A new pedestrian urban plaza, Village Green, will be situated between the TTC Subway and the residential buildings, significantly enhancing pedestrian accessibility for the entire community. The development includes a 52-storey purpose-built rental building with 490 suites and two condominium residences with a combined 833 suites.
-
Status
Coming Soon
-
Location
North York, Ontario
-
Consulting
Market Vision
-
Developers
Cadillac Fairview and Shape
-
Architect
Hariri Pontarini Architects
-
Stores and Restaurants
Hudson’s Bay, Apple, Aritzia, Lululemon, Zara, T&T Supermarket

