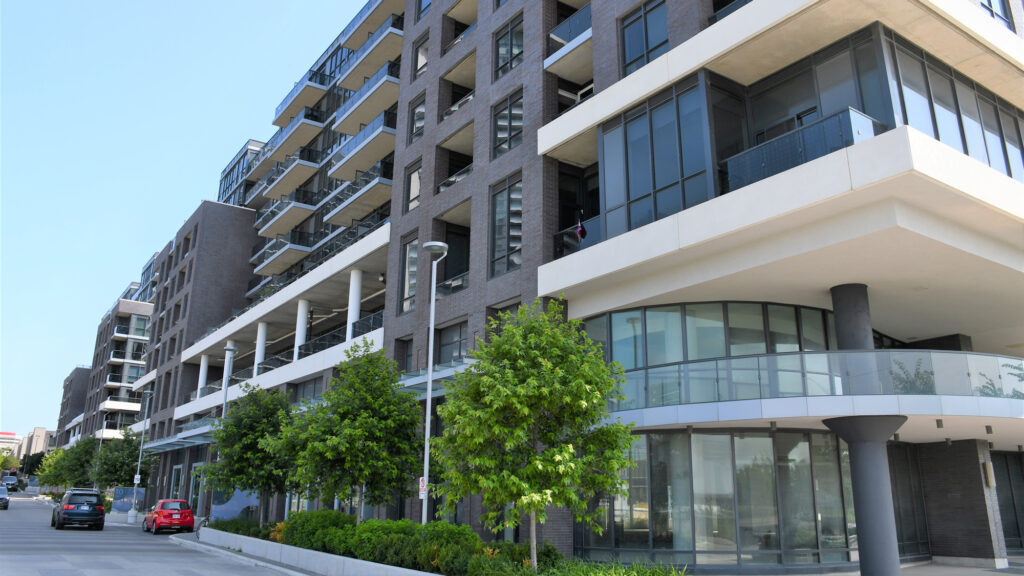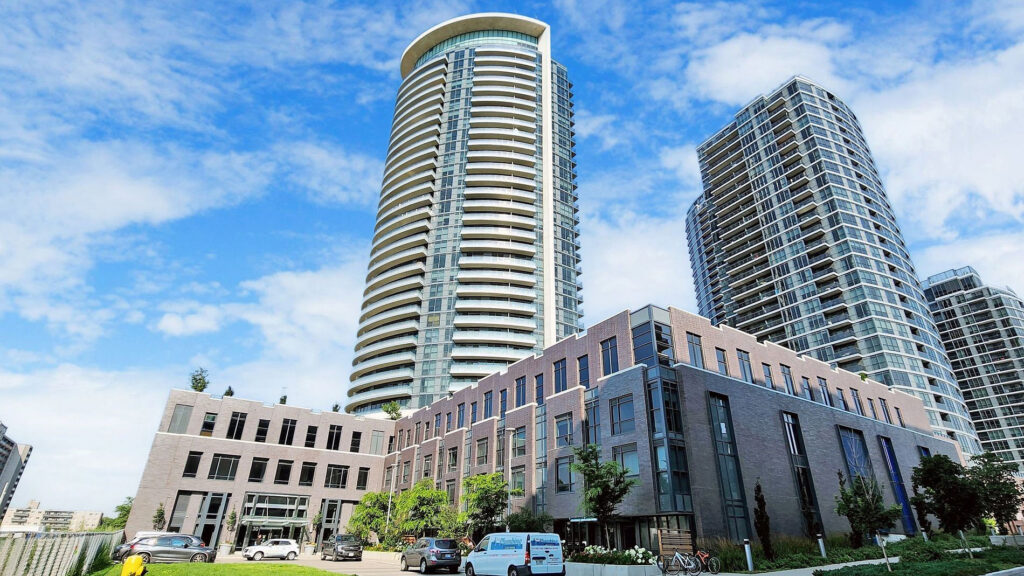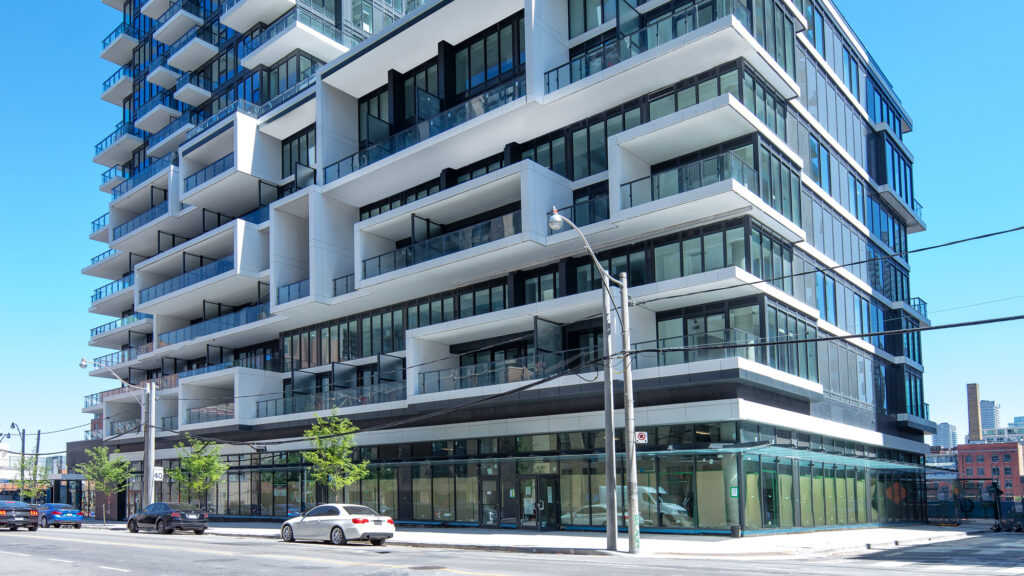Park Terraces

-
Description
Park Terraces is a 6.6-acre master planned community comprising two mid-rise buildings with a combined 376 suites. The celebrated landscape designer Claude Cormier created an urban oasis that breathes life into the Valhalla community. This outdoor garden boasts a sculptural trellis, a collection of pathways, a dog park, and a spectacular podium with a green roof.
-
Status
Completed
-
Location
Bloor Street West and The East Mall, Etobicoke
-
Sales
Market Vision
-
Developer
Edilcan Development Corporation
-
Architect
Page + Steele
-
Interior Design
Tomas Pearce Interior Design
-
Floors and Suites
2 Mid-Rise, 10 Storeys, 376 Suites
-
Amenities
Lobby with 24/7 Concierge, Outdoor Terrace with BBQs, Outdoor Pool,
Fitness Facility, Yoga Studio, Co-working Space, Library, Children’s Playroom,
Media Lounge
Location
-
Park Terraces
2 Gibbs Road
Etobicoke, ON M9B 6L6

