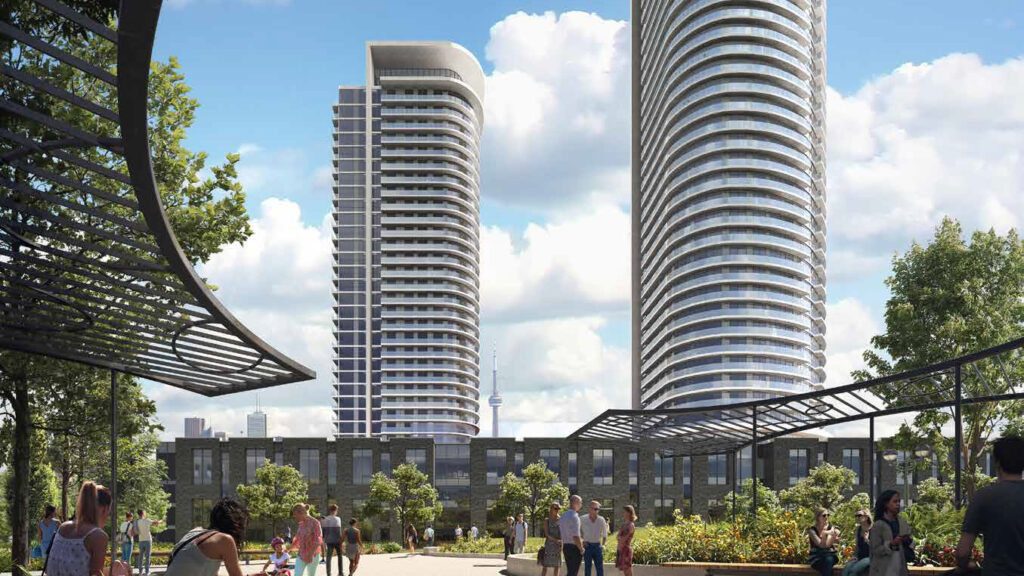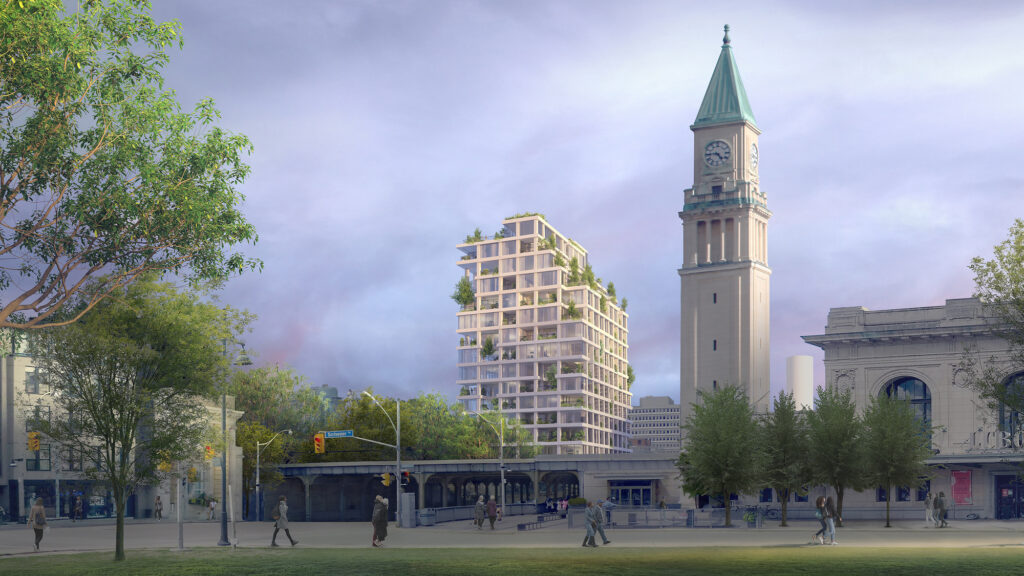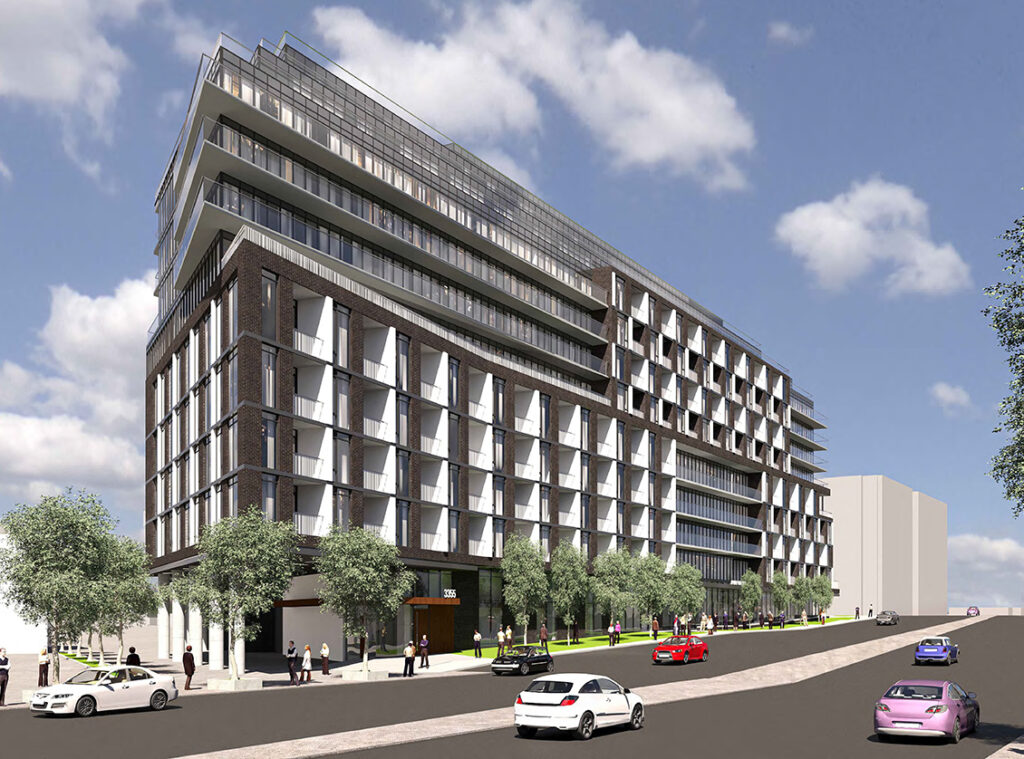Valhalla Town Square, South Tower

-
Description
South Tower is the exciting third phase of Etobicoke’s The Valhalla Town Square master plan community. Designed by renowned architecture firm Page + Steele, the residence features 358 suites across 40 storeys. The building is located a short distance from the TTC Kipling Subway station and within proximity to Highway 427 and 401 Express. Residents will enjoy neighbourhood amenities such as East Mall Park, Dennis Flynn Park, and quick access to Cloverdale Mall.
-
Status
Coming Soon
-
Location
Bloor Street West and The East Mall, Etobicoke
-
Sales
Market Vision
-
Developer
Edilcan Development Corporation
-
Architect
Page + Steele
-
Interior Design
Tomas Pearce Interior Design
-
Landscape Design
Claude Cormier and Associés
-
Floors and Suites
40 Storeys, 358 Suites
Location
-
Valhalla Town Square, South Tower
2 Gibbs Road
Etobicoke, ON M9B 6L6

