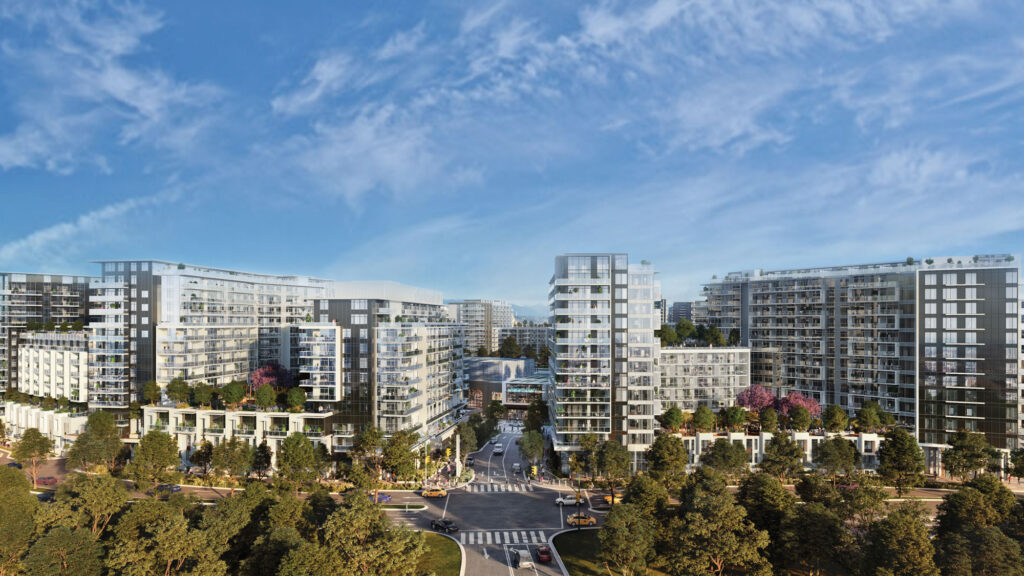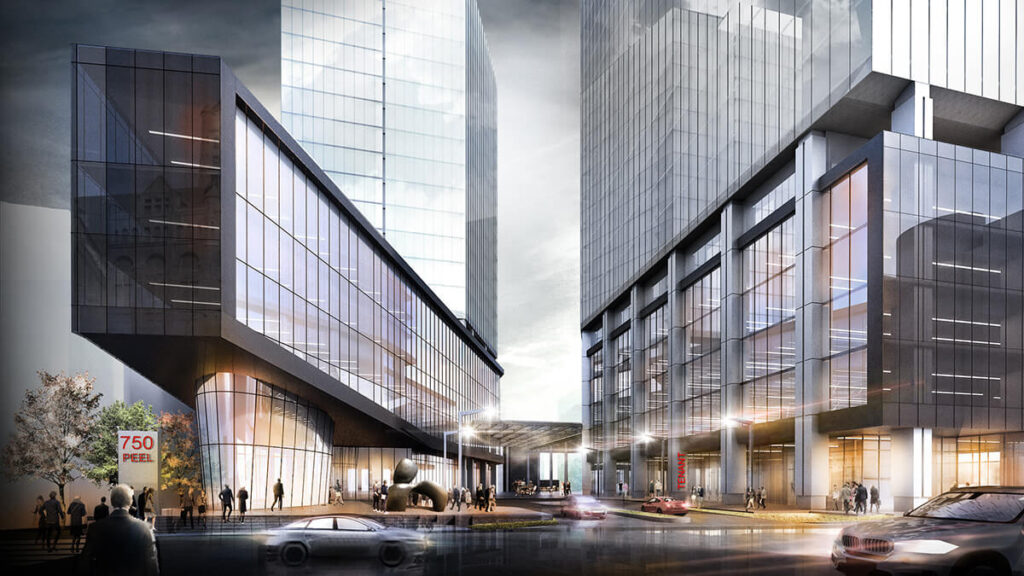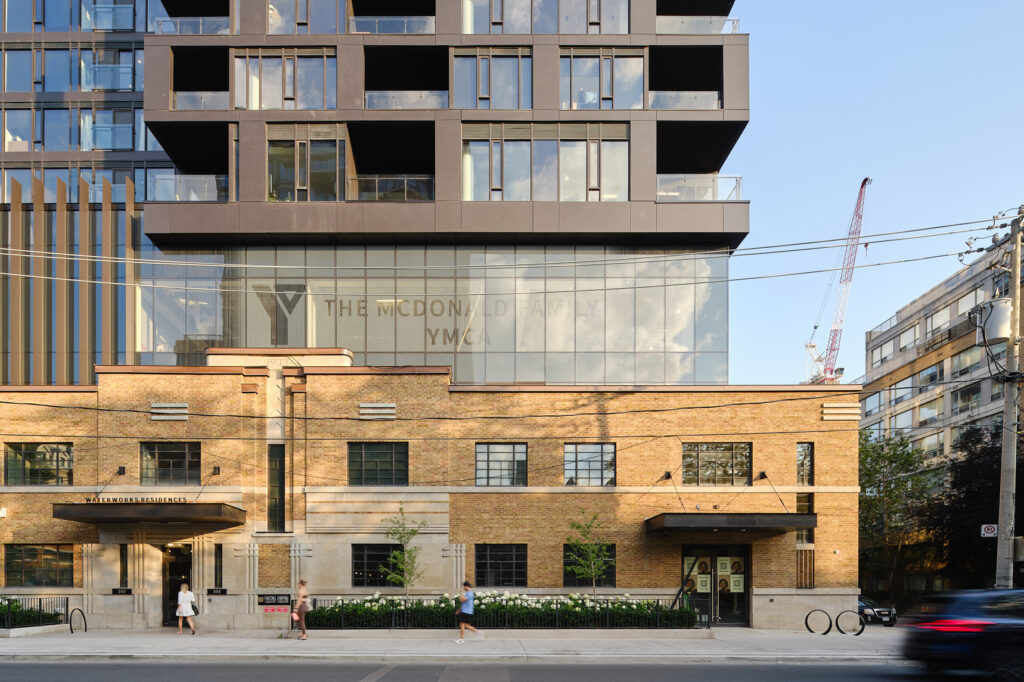CF Richmond Centre

-
Description
A partnership between Cadillac Fairview and Shape, the CF Richmond Centre redevelopment spans 27 acres and will include 12 new mid-rise buildings. The master plan development will provide nearly 2,300 new suites, including both residential rentals and condominiums. The revitalization of the shopping centre and the community will see 300,000 square feet of new retail space, a park plaza, green spaces, public art, and Richmond’s first high street.
-
Status
Coming Soon
-
Location
Richmond, British Columbia
-
Consulting
Market Vision
-
Developers
Cadillac Fairview and Shape
-
Architect
DIALOG

